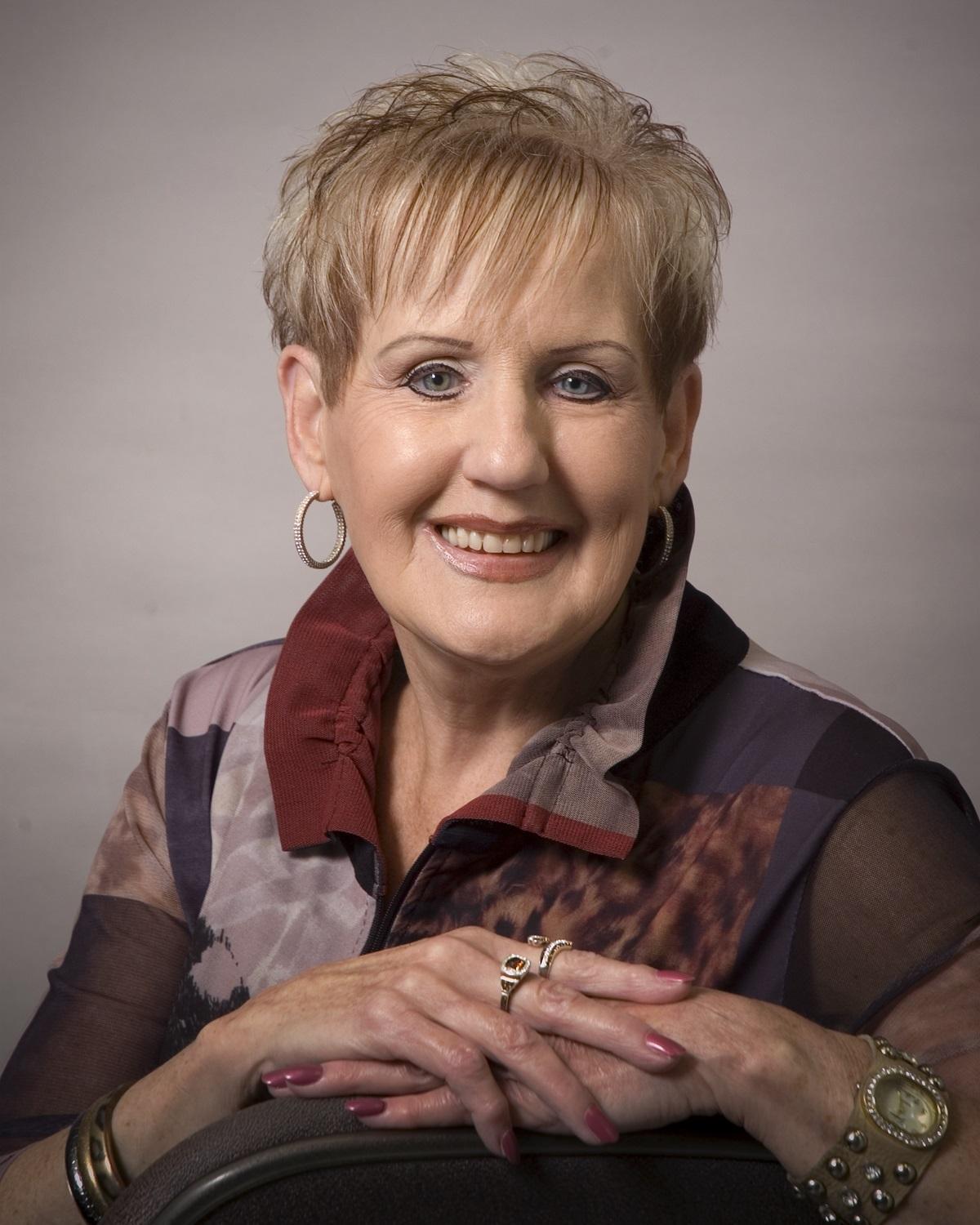
June McDougall
Sales Representative
WHETHER BUYING OR SELLING LET ME WORK FOR YOU!!!



Listings
Please contact me for more information regarding available listings.
All fields with an asterisk (*) are mandatory.
Invalid email address.
The security code entered does not match.
