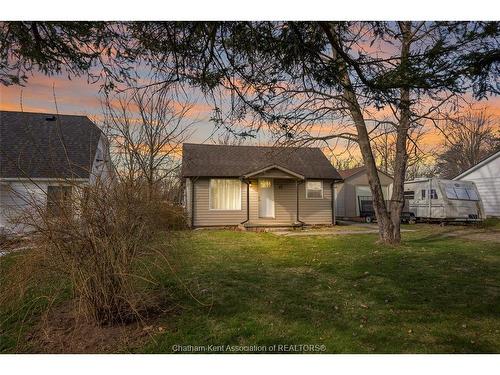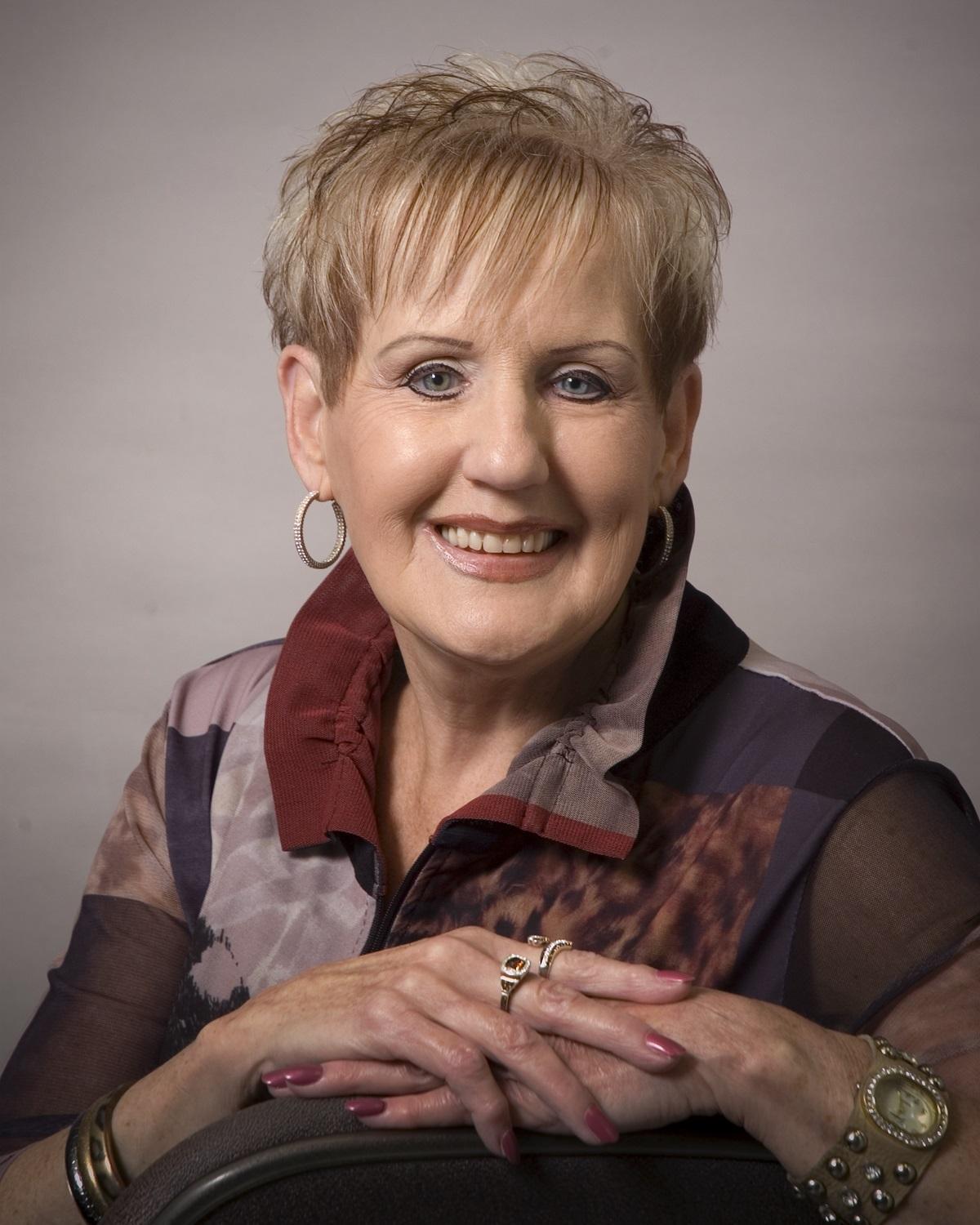



Meg Palin, Sales Representative




Meg Palin, Sales Representative

Phone: 519.354.5470
Fax:
519.351.9681
Mobile: 519.358.5199

425
McNaughton
AVENUE
WEST
Chatham,
ON
N7L 4K4
| Built in: | 1920 |
| Bedrooms: | 2 |
| Bathrooms (Total): | 1 |
| Zoning: | RL2 |
| Acreage Info: | N/A or Unknown |
| Attachment Style: | Detached |
| Basement: | Crawl Space |
| District: | Howard Twsp |
| Driveway: | Gravel Drive , Single Drive |
| Exterior Finish: | Aluminum/Vinyl |
| Flooring: | Laminate |
| Foundation: | Block |
| Geocode Source: | |
| Heating Cooling: | Forced Air , Furnace |
| Heating Fuel: | Natural Gas |
| Hot Water Tank Type: | Gas |
| Major Area: | Chatham-Kent |
| Occupancy: | Vacant |
| Outdoor Features: | Workshop |
| Parking Type: | None |
| Property SubTypes: | Bungalow , Ranch |
| PropertyType: | Residential |
| Rental Equipment: | [] , None |
| Sewer: | Sanitary |
| Sewer Availability: | Connected |
| Showings: | [] |
| Side Of Road: | West |
| Sub District: | RI |
| Tax Year: | [] |
| Title: | Freehold |
| Type Of Dwelling: | Bungalow , Ranch |
| Water: | Municipal Water |
| Water Availability: | Connected |